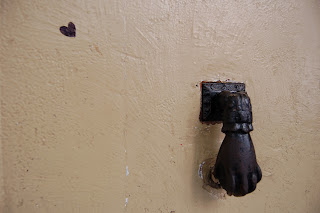the site
Kenmore, a small quaint village in the mid Highlands situated at the northern point of Loch Tay. The site is located at the water edge of the loch and offers splendorous views of the Ben Lawers to the West and Kenmore beach to the east.
(click image to enlarge)
The sight during the colder winter months still seems to offer a warming effect of tranquillity. The picture below is taken from the east passing through the elevated site. The mountainous backdrop displays Ben Lawers and Meall Greigh.
Local access to the site from the eastern approach.
Quiet two lane road with occasional residential traffic.
Quiet two lane road with occasional residential traffic.
Western approach to site.
Narrow single lane road with minimal traffic.
townscape
(click image to enlarge)
Panoramic view towards Kenmore from the south.
Site/Location Plan with proposed design
Model of site with proposed design
clients
The Artist
Requirements: Art Studio
The Musician
Requirements: Music Studio
The Entertainer (and Artist)
Requirements: Place to entertain friends from the South
(Entertainment Area, Place to play video consoles)
Client Study:
design
The design objective was to create a multifunctional home with spacial fun for the three youthful siblings. All of which require their own space or 'sanctuary'. The simplistic structure is two interlocking rectangles of different material. The Northern side (Fig.1) is of white precast polished concrete reflecting the conformist village's tonal values. This portrays a solid state of disconnection and the power of the design is reinforced by the timber facade overlapping this. When approaching the northern face of the house, there appears to be no openings, creating a barrier from Kenmore. Only after entering the front door are you able to see all the way through the length of the house, seeming almost transparent. The Southern rectangle (Fig.2), structured of lighter materials (timber, steel and glass), reflects the woodlands from the surrounding forestry. My proposal triangulates the recreational rooms within the intertwined core of the home, where all the spacial fun occurs.This triangulated placement also separates the siblings persona from one another.
(Fig.1)
Gabriela, the heavy metal guitarist, has her bedroom next to the sound studio, located within the northern rectangle. This further emphasises her persona to be detached. Bridget and Harry's bedroom are on the second floor, although, seperated from one another by their en-suit bathrooms.
(Fig. 2)
(Fig. 3)
Floor Plans
(click on image to enlarge)
Site Plan Ground Floor
First Floor Second Floor
Sections
(click on image to enlarge)
East Section
North Section
South Section
Long Sections
Elevations
(click on image to enlarge)
East Elevation
East Elevation
South Elevations
More pics to upload soon :)















































